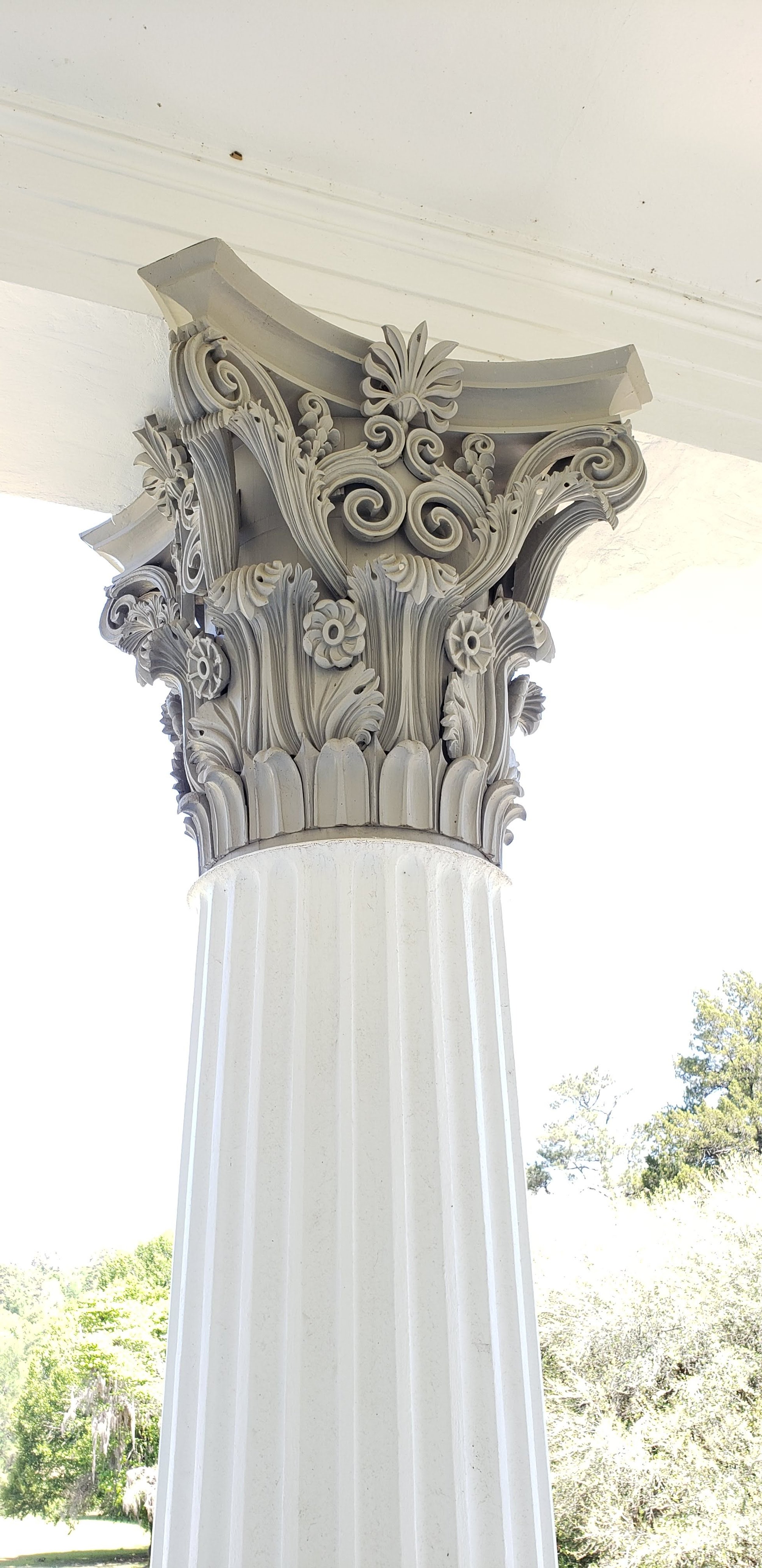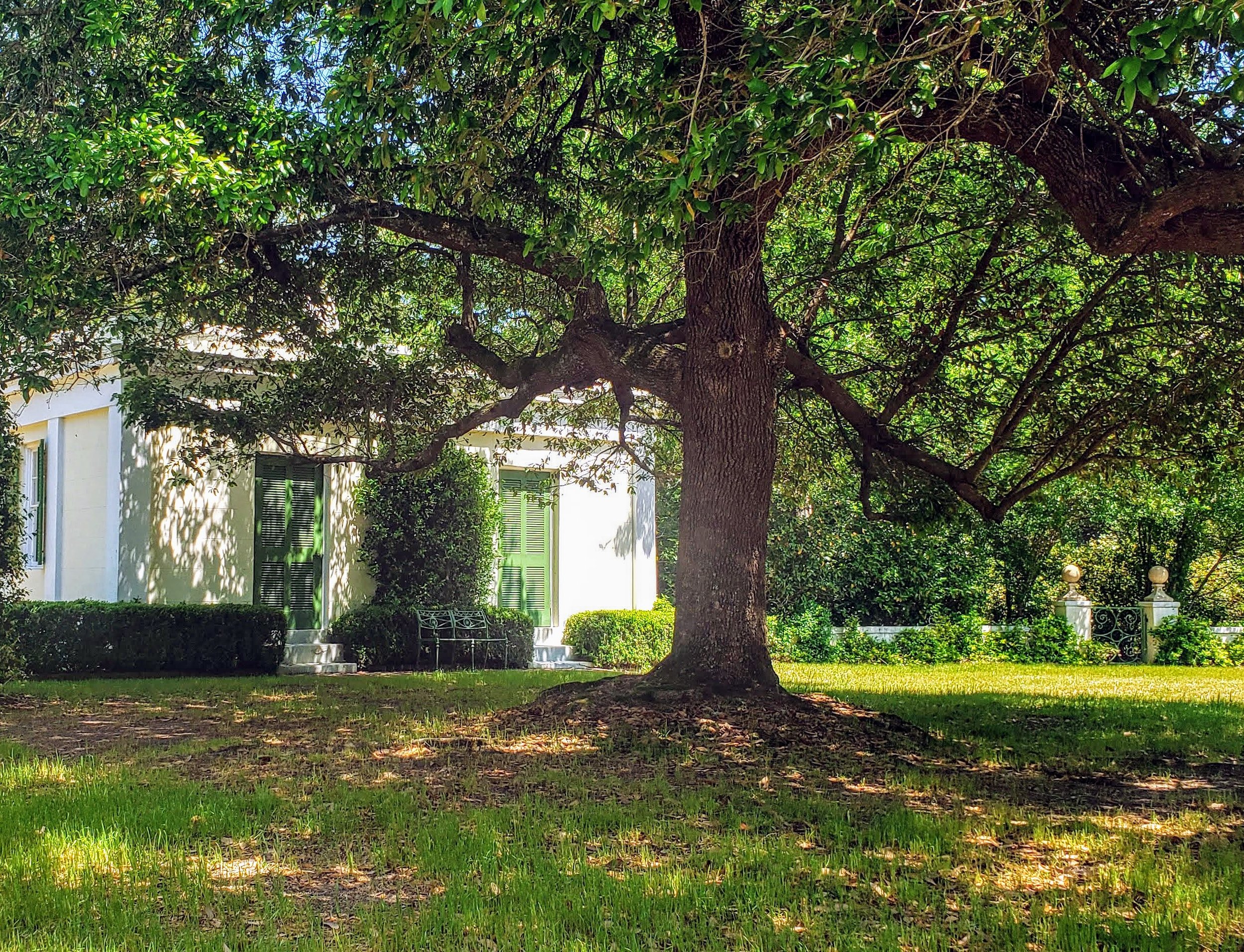Millford
SUMTER COUNTY, SOUTH CAROLINA
19th CENTURY AMERICAN CLASSICS
Sandhills Splendor
Millford is one of the finest examples of Greek Revival architecture in North America. It was built to demonstrate the wealth and good taste of John Lawrence and Susan Hampton Manning while providing a beautiful setting in which to live, entertain, and raise a family. Little wonder that when Richard H. Jenrette saw it for the first time, he pronounced it “irresistible” and described Millford as his “Taj Mahal.”
Location: Sumter County, South Carolina
Date: 1839-41; with additional outbuildings dating to the mid-1920s
Owners: Originally built for John Laurence Manning and Susan Hampton Manning. Subsequent owners were Mary Clark Thompson (1902); the Clark Family (1923); Richard H. Jenrette (1992); Classical American Homes Preservation Trust (2008)
Builders: Builders: Nathaniel F. Potter, C. E. Potter, John Struthers & Son (mantels), Gay-Lussac and Noel (mirrors) Architect: Russell Warren
Designations: National Historic Landmark, National Register of Historic Places
Millford is a magnificent site, with a grand house at the center of an extensive compound that was first developed in 1839. It was ambitious enough to be dubbed “Manning’s Folly” by contemporary critics.
The main house was furnished with an array of beautifully veneered chairs, tables, and beds by New York cabinetmaker Duncan Phyfe, to create an ensemble in which everything within view, from table wares to portraits to outbuildings, contributed to an aesthetic whole.
The Mannings set their house in landscaped grounds surrounded by outbuildings, including a kitchen, laundry, gardener’s house, two servants apartments, a Greek Revival porter’s lodge, a Gothic Revival spring house, and a remarkable stable, built in the form of a Greek temple.
Want to visit Millford?
Millford is open to the public every second Saturday, October through June. All guests are required to purchase tickets in advance. Tickets are $20 per person. Children under six (6) years of age are free. Tour dates and times may shift due to holidays and special events.
THE HISTORY AND MAKERS OF MILLFORD
Historic photographs from a 1910 Clark family album, archived at Williams College Archives and Special Collection, depict many of the service structures that populated the landscape, providing a rare, historic glimpse into the buildings where the 27 enslaved individuals had lived and worked.
Photographic documentation also reveals who many of these individuals were, including Benjamin Pleasant, who is pictured in front of the original laundry building.
Born in Virginia in 1826, Pleasant was enslaved as the personal servant and valet to Manning. While he lived at Millford, he married Henrietta and had at least eight children. Pleasant remained at Millford until his death in 1910 and his family continued to live in the area for generations.
In 1902 the Manning family sold the property to Mary Clark Thompson, the widow of a prominent New York banker. Thompson and her family used Millford as a hunting retreat and a family gathering spot for most of the twentieth century. They updated many out-of-date systems and built new buildings to allow multiple related families to stay on the property at once.
In 1992 following Hurricane Hugo, the Clarks sold Millford to Richard H. Jenrette, who undertook his own extensive restoration of the property, ensuring that the improvements of the Mannings and the Clarks remained intact and well cared for. Jenrette and Thompson acquired additional pieces of Millford’s original furniture, Manning family portraits, and other objects associated with the house. Jenrette also restored original outbuildings, updated the landscaping around the mansion, and added a swimming pool.
Today, Millford is recognized as one of the outstanding and best-preserved examples of Greek Revival architecture in North America.
19th CENTURY AMERICAN CLASSICS
Athenian Splendor by Way of Rhode Island
Many skilled individuals worked to make Millford the showplace it is. These included masons, carpenters, joiners, plasterers, stucco-workers, and other tradesmen, both white and Black, free and enslaved. It also included artisans from around the country, whose finished goods could be shipped to the site, such as the furniture maker Duncan Phyfe & Son and hardware manufacturer Day, Newell, and Day, of New York City. Superintending all this work were the builder, Nathaniel Potter, and his brother Christopher Potter, both of them from Rhode Island.
Nathaniel Potter was the principal contractor, responsible for finding suppliers and laborers for every aspect of Millford’s construction process. Christopher Potter, a mason, provided on-site supervision. Nathaniel Potter prepared the specifications and contracts as well as developed estimates for their cost. Because of several floor plans included in his correspondence to Manning, including three for the mansion house, he is sometimes credited as the architect of Millford. However, he considered himself foremost a builder, and it was the rebuilding of Charleston, South Carolina after the great fire of 1838 that brought him and his brother south for work. His work on the Charleston Hotel is likely what attracted John L. Manning’s notice.
MILLFORD’S DESIGN HERITAGE
The similarities between Millford and the Charleston Hotel with their Corinthian colonnades, flat roofs, and crowning acroteria, is strong enough for some to suppose that Charles Friedrich Reichart, the German-born architect of the Charleston Hotel, was also responsible for the design of Millford.
The designer Manning paid for Millford’s finished drawings was the Rhode Island architect, Russell Warren. Though Warren’s work was concentrated heavily in Rhode Island and Massachusetts, he also ventured south and prepared designs for a house in Charleston and worked in Georgetown, South Carolina in the 1830s. The similarity between Millford and some of his houses in New England, especially the 1840 DeWolf House in Bristol, Rhode Island, strongly suggests that he is the Warren referred to in Manning’s accounts who was compensated $10 for the provision of drawings.







